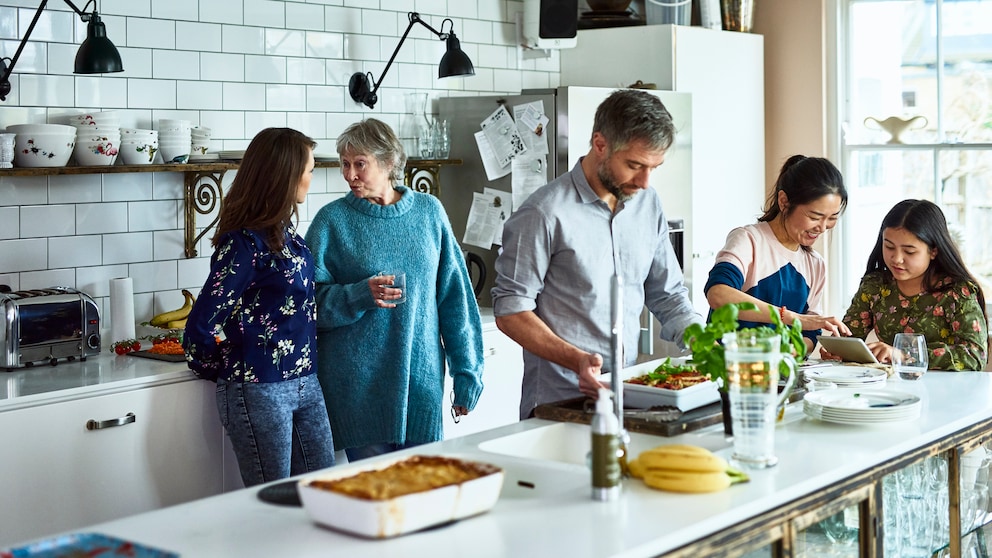April 21, 2025, 9:36 am | Read time: 7 minutes
When people think of a kitchen-living room, they often imagine a stuffy country house atmosphere with corner benches and unattractive upholstery. However, this outdated image is a thing of the past. MyHOMEBOOK editor and interior designer Odett Schumann explains how these spaces are designed today.
Every good party eventually ends up in the kitchen. So why not use the space not just for cooking, but also for “living”? Thanks to the concept of the open-plan kitchen, the kitchen has evolved into a true comfort zone over the past few decades—it’s no wonder it’s now referred to as a “social space.” But how should you design an eat-in kitchen to ensure it feels truly comfortable?
Designing an Eat-In Kitchen: What Options Are Available
Modern open-plan kitchens often lack separating walls and doors, which blurs the line between the kitchen, dining, and living areas. Therefore, open-plan kitchens need to be designed more specifically than traditional ones. Here are the different options:
Built-In Kitchen vs. Modular Concept
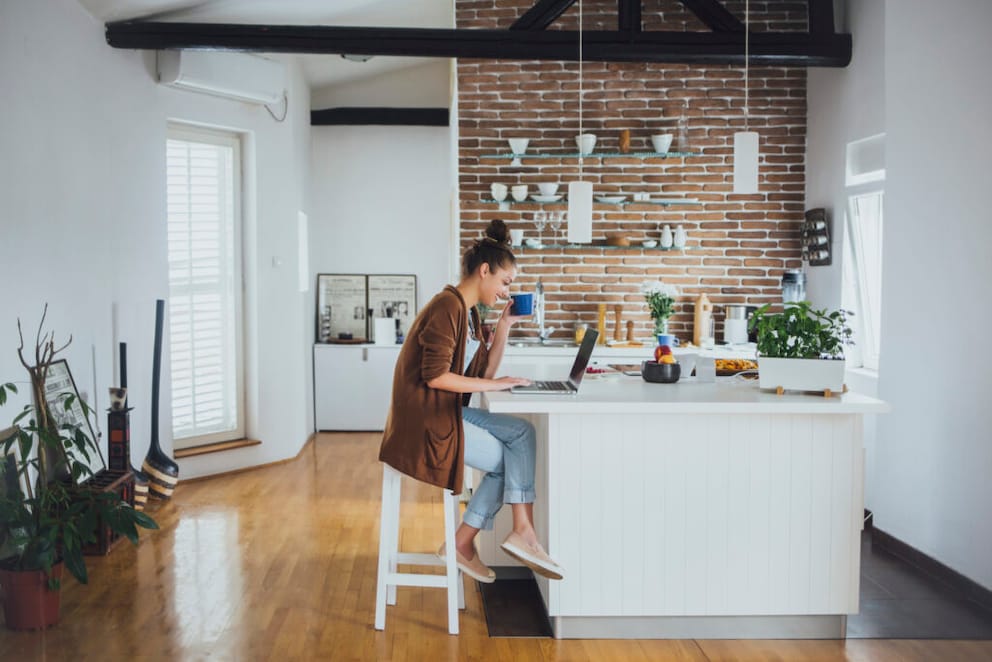
Traditionally, a kitchen was seen as a complete unit. Whether it was a built-in kitchen or a kitchen unit, every door and panel had the same front, creating a sense of uniformity and harmony in the room. With the rise of shared apartments, a more “eclectic look” became popular: each resident contributed a piece of furniture to the shared kitchen due to a limited budget. Today, this is understood as a modular concept and has gained popularity beyond communal living. The idea is to intentionally make it look like nothing matches, yet create a cohesive overall look. This is especially evident in the loft style and industrial look of recent years, which lend the kitchen a more relaxed vibe with their spaciousness and informality.
Moreover, the individual elements of the open-plan kitchen make it appear far less rigid, creating a smooth transition from the kitchen to the dining and living areas. A benefit of such a modular concept is that individual elements can be quickly swapped out to create a new look. The downside, however, is that without a good sense for this kitchen concept, it can quickly look chaotic. For this reason, both concepts remain valid. Hybrid forms are also possible: for example, only the base cabinets of a kitchen unit are used, with individual rods or shelves mounted on the wall above.
The Dining Table as the Heart of an Open-Plan Kitchen
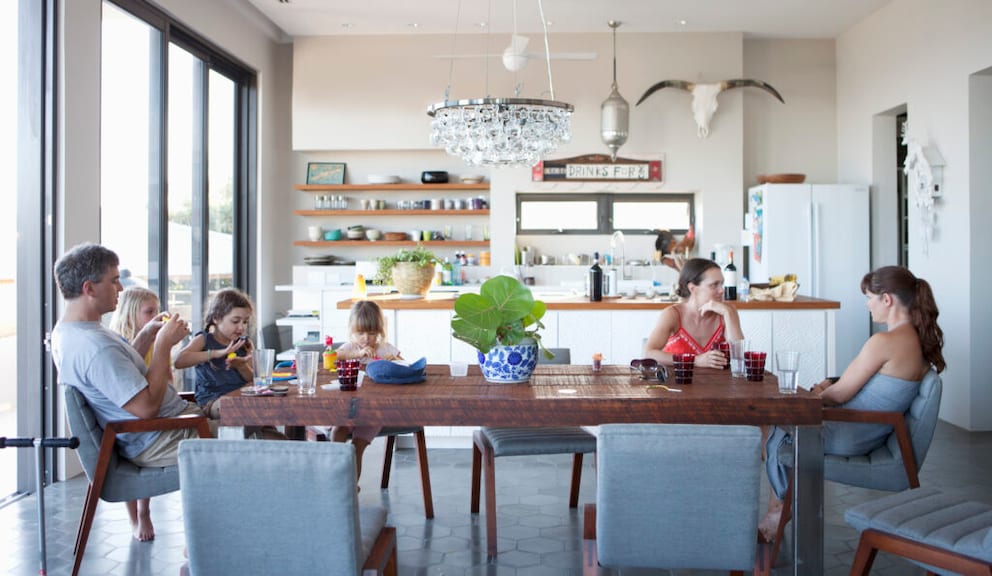
In an open living concept like an open-plan kitchen, a central focal point is still needed to maintain coziness. In this case, the dining table can serve that purpose. It not only brings family or friends together during meals but also serves as an extension of the workspace for tasks like cleaning vegetables or cutting meat. Alternatively, a parent can prepare lunch while a child does homework. A large table often serves as a spontaneous storage space or alternative desk and is sometimes the venue for discussions.
Regardless of the situation, when furnishing the open-plan kitchen, a wooden model is always suitable, as it withstands a lot with proper care, matches almost any decor style, pairs well with various seating options, and ultimately brings warmth and coziness to the open-plan kitchen. Traditionally, a dining table is rectangular, but round or oval tables also have their charm and make the room cozier due to the lack of corners.
Seating Adds Sophistication to the Open-Plan Kitchen
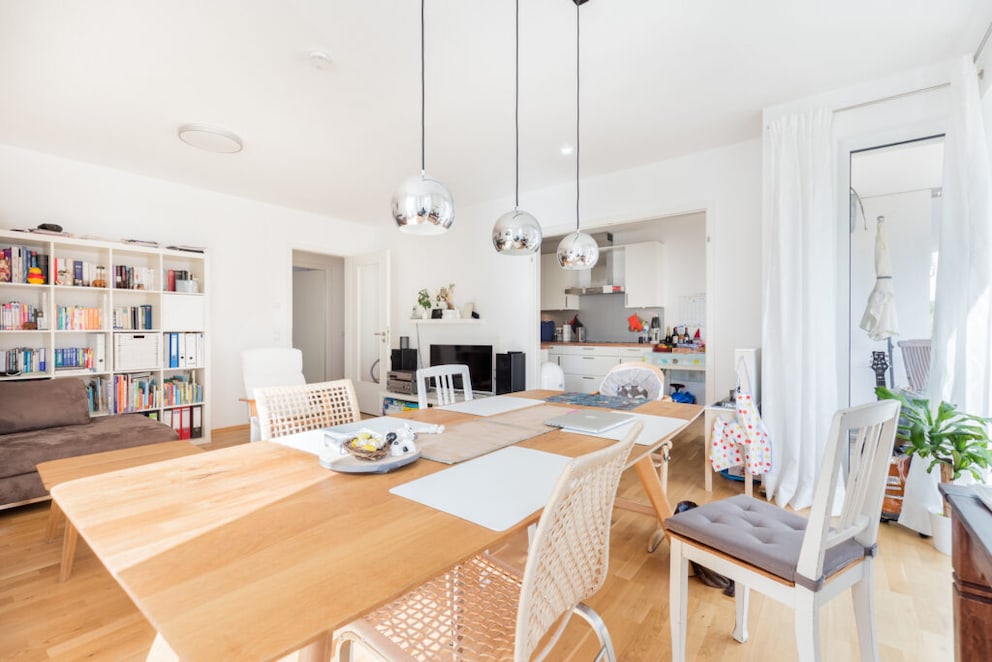
When setting up your open-plan kitchen, the rule is: function over style. Seating should primarily be comfortable, as you want to spend more time here than just eating. Opt for ergonomically shaped, but above all, cushioned chairs, stools, or benches. Alternatively, cushions, blankets, or furs can provide the necessary comfort. In terms of appearance, don’t be afraid of mixing styles. Choosing different-looking models is now welcomed and gives the kitchen a certain casualness and coziness. Seating made from various materials like tubular steel legs, plastic seat shells, or leather-covered backs, as well as different colors, significantly loosen up the ensemble. The dining table in the center always serves as the unifying element.
And a suitable, much more modern “replacement” has been found for the old wooden corner bench: nowadays, you often find an old, discarded sofa in eat-in kitchens. This creates a relaxed, much cozier atmosphere. Once it’s in the room, it’s usually quickly occupied, and guests are happy to keep company while cooking.
An Island Creates Space and Conversations
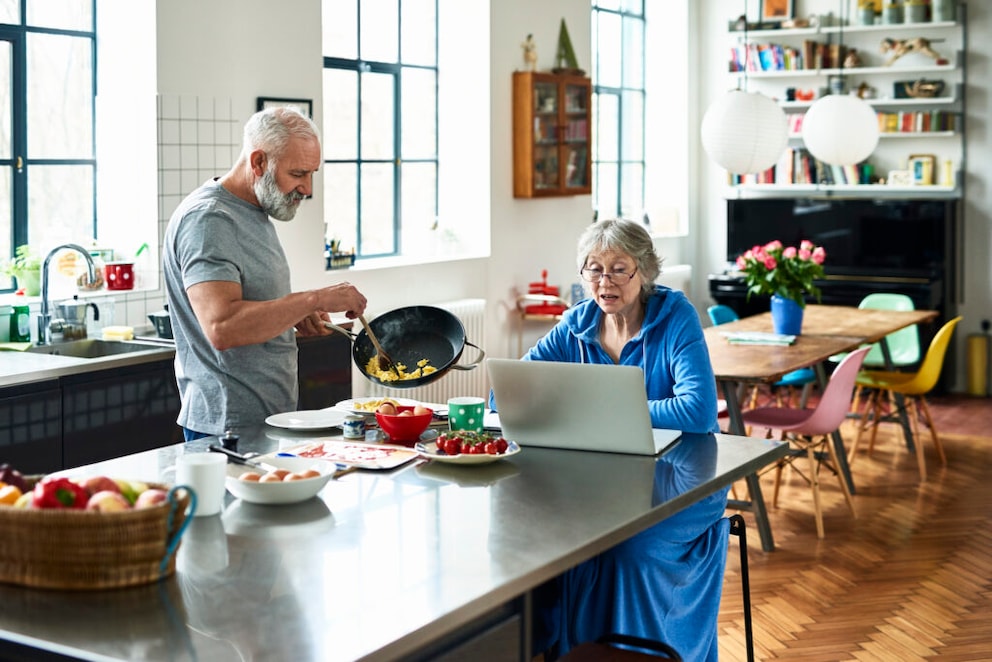
Besides the dining table, an island is essentially a second center in an open-plan kitchen. It often includes a built-in stove, allowing everyone to gather around the pots and pans while cooking together. Additionally, an island provides its owner with extra space and workspace. Of course, such a kitchen element also represents a certain investment. If that’s too much, a counter is a good alternative. It is perfect for quick snacks or as a storage area.
A Well-Thought-Out Lighting Concept
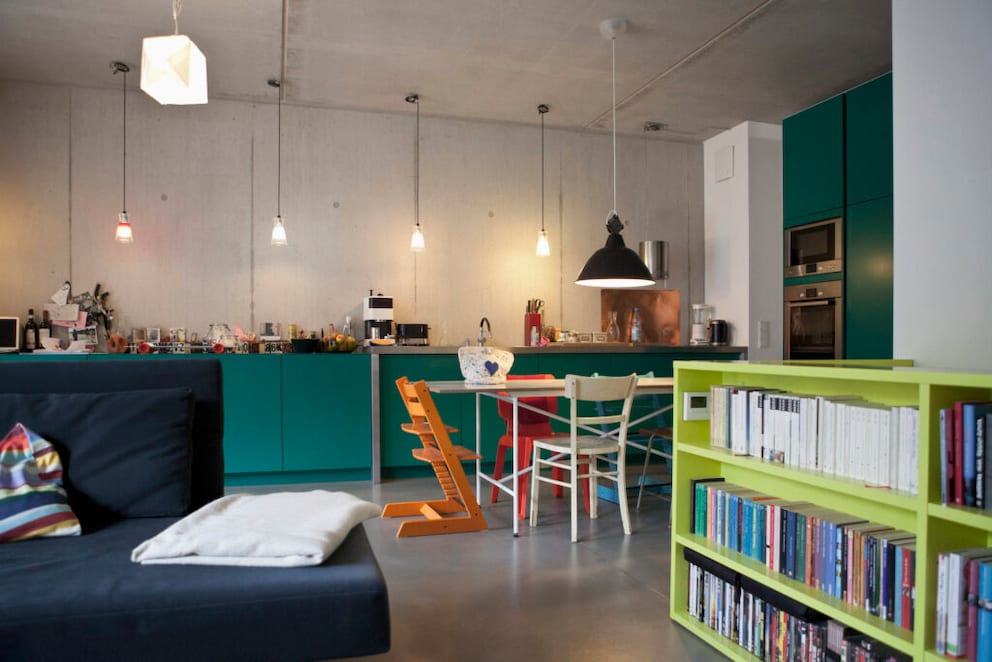
When setting up the open-plan kitchen, optimal lighting is often an uncomfortable topic for many people. How do you place which lamp where to achieve the desired effect? First of all, it’s always important to create a certain light wave in the room, but that doesn’t mean every square inch needs to be equally lit. A ceiling light provides general illumination.
In a spacious open-plan kitchen, you can opt for two fixtures: one for the kitchen area and one for the living area above the dining table. Additionally, a kitchen needs functional lighting with direct radiation in high-traffic areas, such as the countertop. Consider using LED spots or continuous light tracks. If possible, install them under a wall cabinet to avoid casting shadows while preparing food. Mood lighting, such as dimmable table or wall lamps and small, individual pendant lights, finally creates an atmospheric ambiance in the room.
Functional Decorative Items
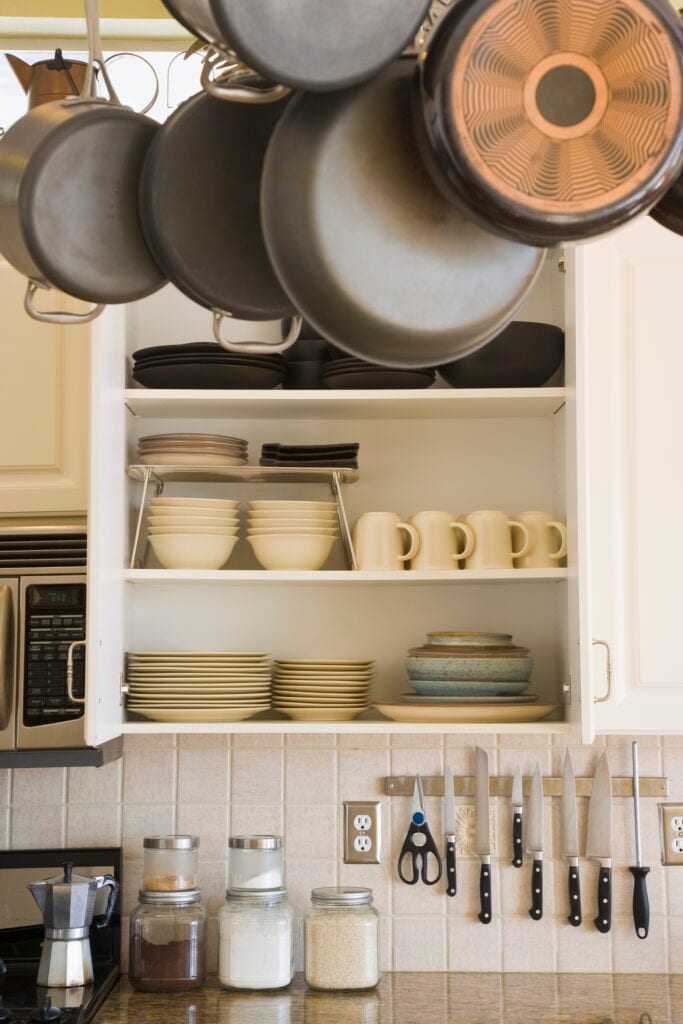
A kitchen naturally contains various large and small utensils that are used more or less frequently. In an open-plan kitchen, there are likely a few more items since people spend more time there. With so many items on hand, there’s little need for additional decoration. Instead, it’s advisable to choose decorative items that are also functional, like small herb pots or knives that stick to a magnetic strip on the wall. Vintage products, like grandma’s old kitchen scale or a tiered stand from the last flea market visit, are always welcome as they add a certain charm to a home.
In the era of modular kitchen furniture, open kitchen shelves or rods are also popular. The advantage: during a dinner party, your helpers can usually find all the utensils on their own. Shelves, rods, and the like can be well-stocked but not overcrowded. Regular sorting is also important. To create more visual harmony in the room, store cereal, pasta, and similar items in matching storage jars, hang similar items like pots and pans in groups, and keep cookbooks together. The idea is that in an open kitchen, there’s a lot to see, and without visual structure, it can quickly become overwhelming.

How to make a first-floor apartment brighter

These Are the Garden Furniture Trends for 2025

6 Children’s Room Trends for 2025
Don’t Forget Colors and Textiles
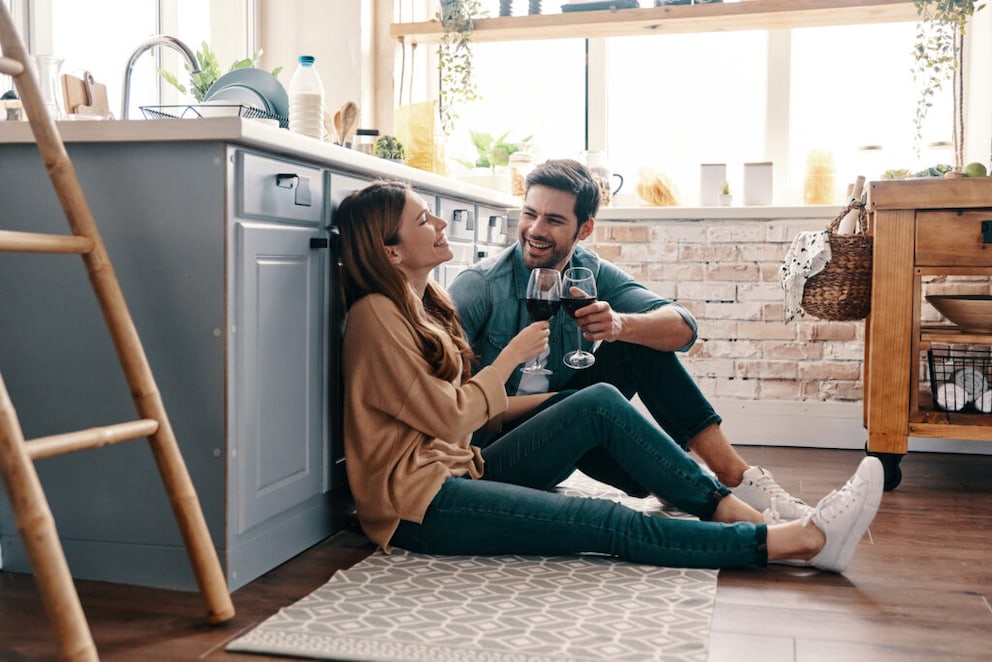
The equation here is simple: we associate a kitchen with warmth due to cooking. So, we want to incorporate warmer colors that create a corresponding ambiance. When designing the eat-in kitchen, it’s okay to lean towards natural tones. It doesn’t always have to be light colors; dark tones—even black—can create a cozy atmosphere. In that case, it’s important to pay attention to small accents in the room that have a contrasting effect. This can be achieved through decoration and also with textiles. These are abundant in a kitchen, with oven mitts, potholders, table linens, towels, and seat cushions. Large textiles like curtains on windows or a rug on the floor also add extra coziness.

