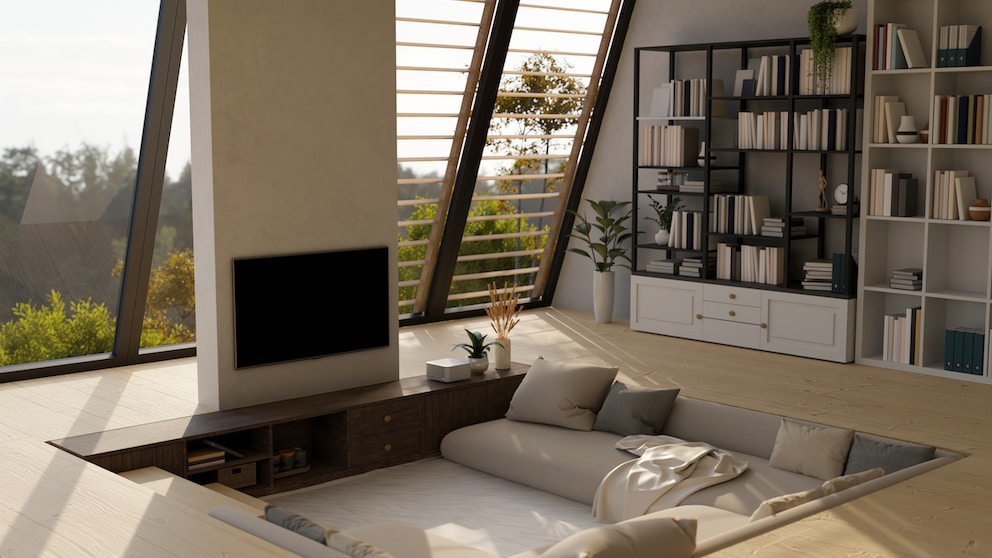March 20, 2025, 2:57 pm | Read time: 5 minutes
In the 1960s and 1970s, the Sunken Living Room was a popular architectural feature. Then, it was somewhat forgotten — until today. It is now being used again in modern buildings.
A sunken living room, also known as a conversation pit, is an area that is one level lower than the rest of the room. This design was particularly popular in the 60s and 70s and was often implemented in the mid-century style. After falling out of favor for some time, the feature has seen a resurgence, primarily in contemporary architectural designs. This is also the case with blogger JessieWeiß, who is currently building a house with a sunken living room.
What’s Behind the Feature
A sunken living room is usually characterized by a couch, a small table, and sometimes a fireplace. All of this is located on the lower level.
The sofa is often specially made for the area and adapted to the size. In the classic Conversation Pit, the backrest also ends at the level of the upper floor, creating a single level. However, there are also variants where an area in the living room is simply slightly lower, and the sofa and coffee table are placed there.
It is particularly cozy when the sofa takes up the entire area — there is then no free space in the middle for a table or similar. With this variant, you often have a direct view out into the garden.
There are also variants in which the recessed living room ends with floor-to-ceiling windows. In this case, the higher part of the room looks more like a kind of gallery. You can also vary the number of steps. If there is only one step, the living room is naturally not particularly deep. It often takes three steps to really sit deeper.
The Story Behind the Architectural Feature
Even though the sunken living room was particularly popular in the 60s and 70s, it was first implemented architecturally much earlier. The origin dates back to 1927 when architect Bruce Goff designed the sunken living room, which had never been seen before.
Goff installed a it in various projects until other architects were also inspired. Years later, the so-called Miller House in Indiana attracted a great deal of attention. It was designed by the architect Eero Saarinen and interior designer Alexander Girard. Girard is said to have suggested the sunken living so as not to block the view of the garden with furniture.
The sunken living room was also realized in a particularly large form by Eeron Saarinen in 1962. At that time, he designed a terminal for JFK Airport. It included an oversized seating area that was sunk into the floor.
Advantages and Disadvantages
If you are building a house or remodeling a property and are thinking about a sunken living room, you should be aware of the advantages and disadvantages.
Advantages
A sunken living room is a great and unique architectural feature. It can be used to create an additional room, especially in open-plan living concepts. It also gives the entire living area more levels and structure. The sunken room invites you to get together, relax, and wind down.
Disadvantages
One disadvantage is the steps. They pose a risk of falling. If you are careless, you could trip or fall. You should, therefore, consider in advance who lives in the house and how the sunken living room can be implemented. A small railing could possibly help. However, it is generally not barrier-free.
Another disadvantage can be the lack of variability. You can’t just rearrange the furniture throughout the room, and there is little room for maneuvering. The cost is another factor that might put some people off. Among other things, the sofa often has to be made to fit. The recessed version could also be more expensive to build than a flat floor.
Deepening a Living Room at a Later Date — Is It Possible?
If you have the necessary funds, many features can likely be retrofitted. Even a sunken living room. However, it’s not just the budget that has to fit; the existing living space should also be adequate. The space should be sufficiently large to ensure it doesn’t become overwhelmed by the sunken living room area. In addition, the area in question must be recessed or the rest raised. This is feasible but very time-consuming.

myHOMEBOOK Editor Reveals Which Bed Linen Trends Will Be Popular in 2025

Curiosity from the USA Spraying the Lawn Green Instead of Watering It? What the Expert says

Soul Food for Gray Days Growing Crunchy Pea Greens on a Windowsill
Sunken Living Room Under the Open Sky
An outdoor living room is a dream, especially in summer. The sunken living room is, therefore, increasingly being realized in outdoor areas. This often involves lowering an area of the patio. Additionally, a small fire pit is often placed in the center, allowing the area to be enjoyed even in cooler temperatures.


